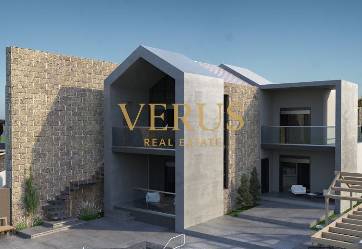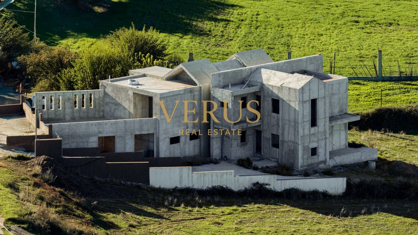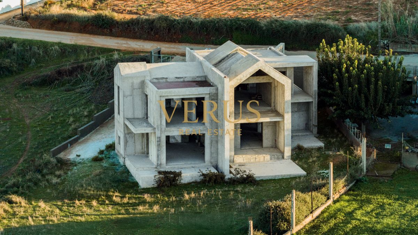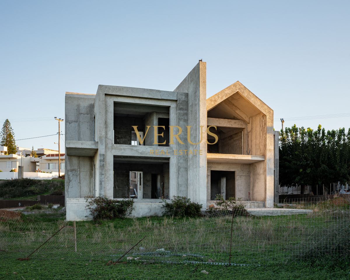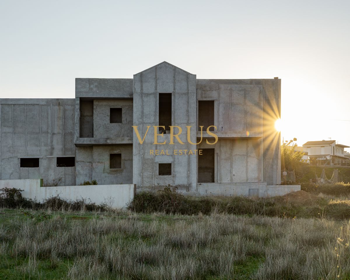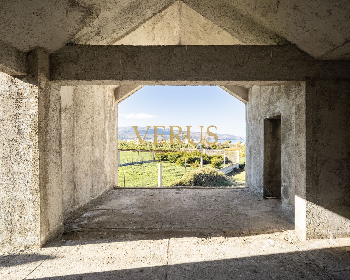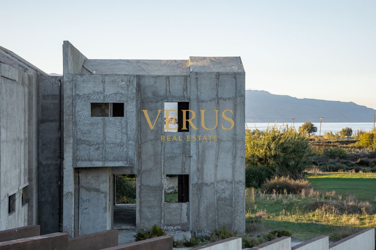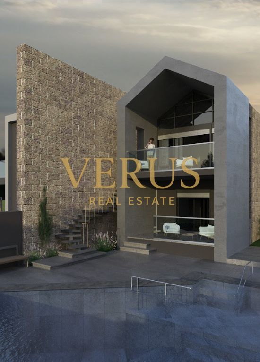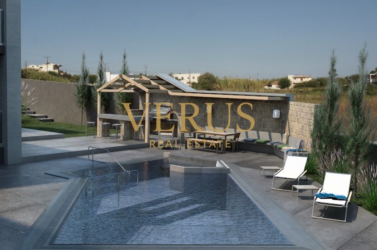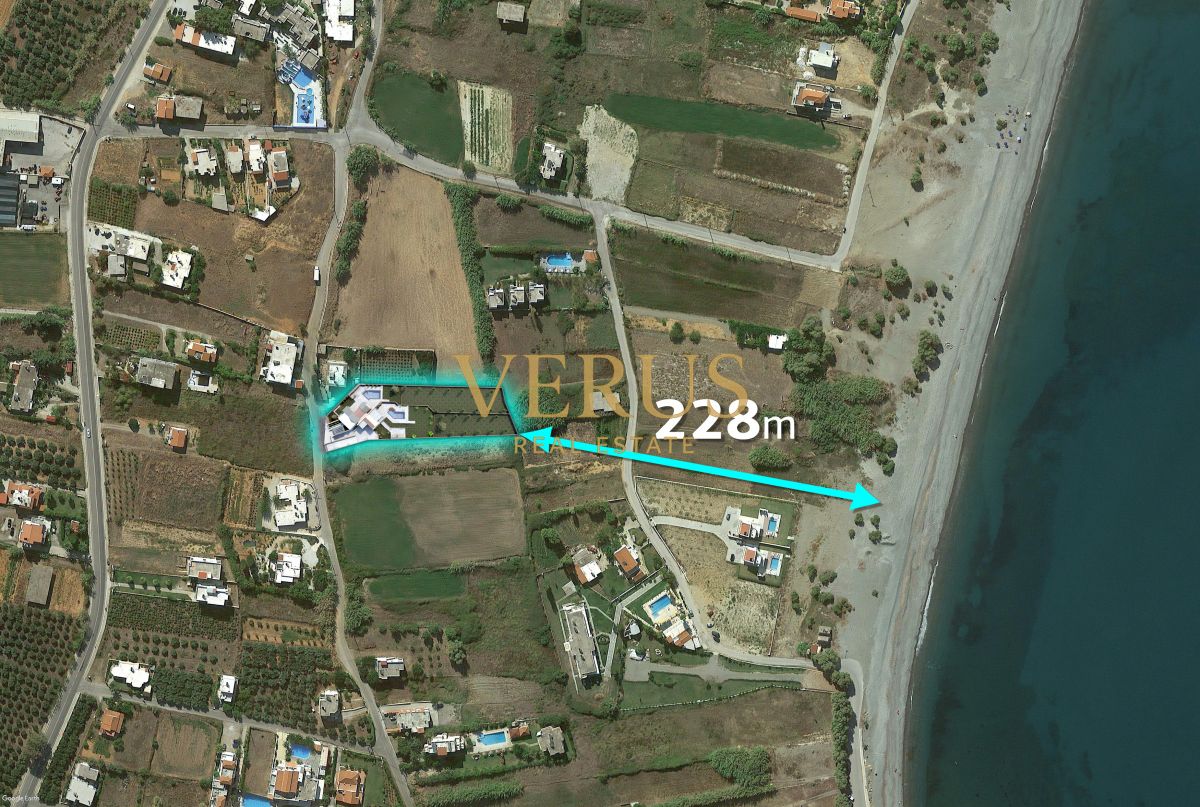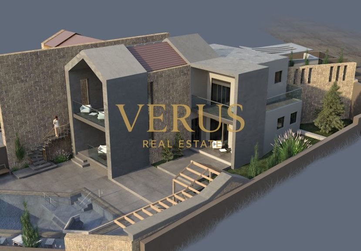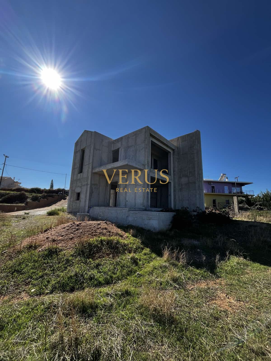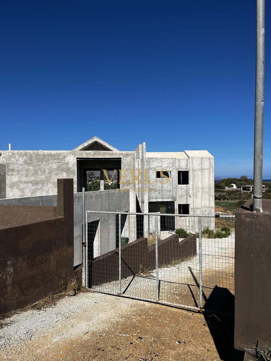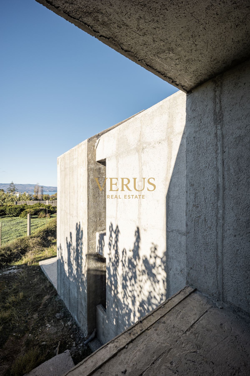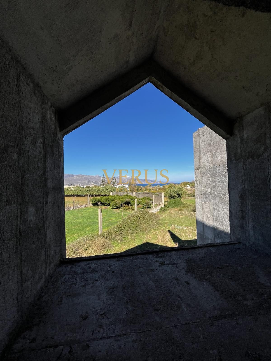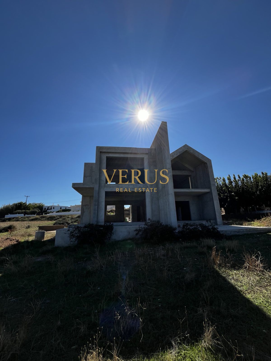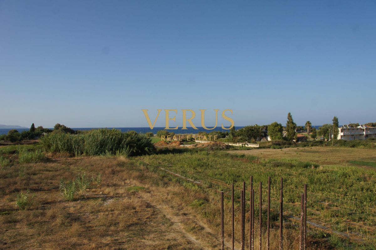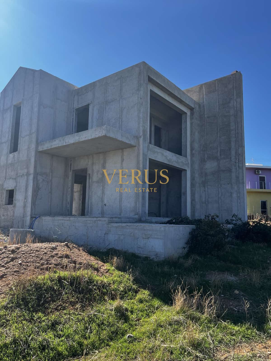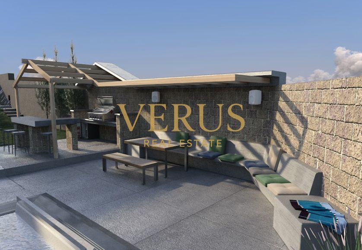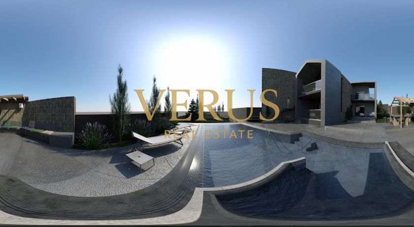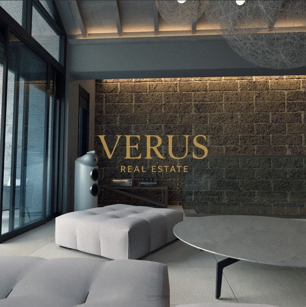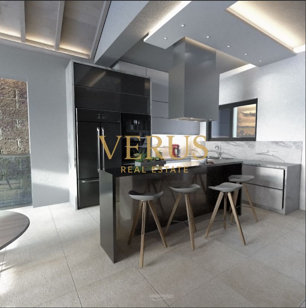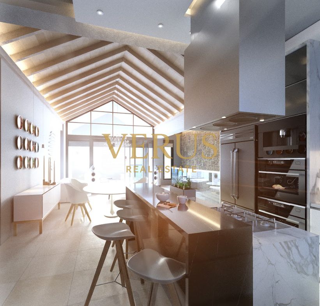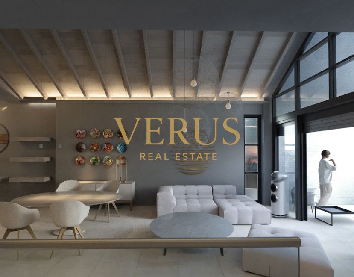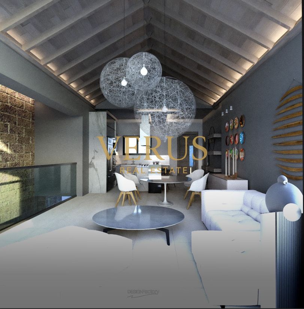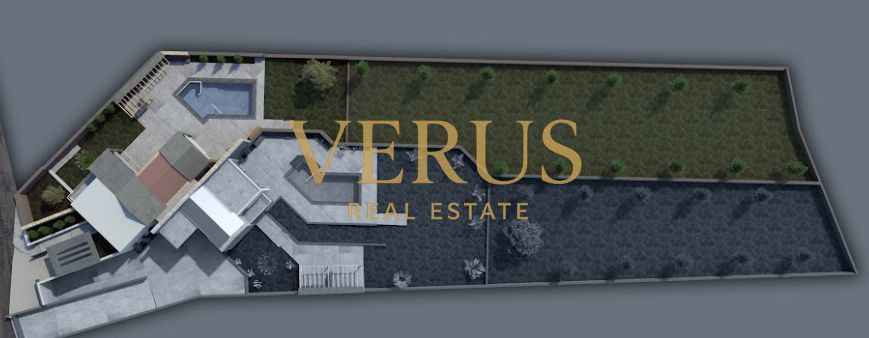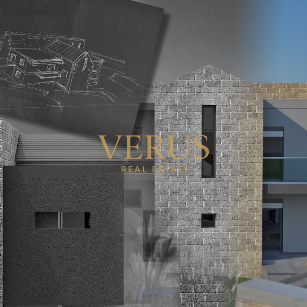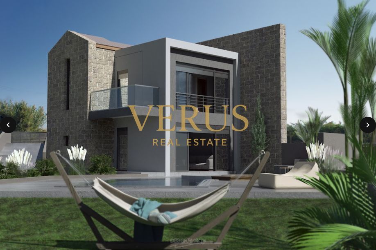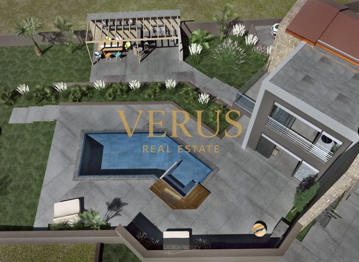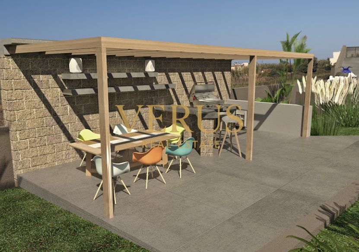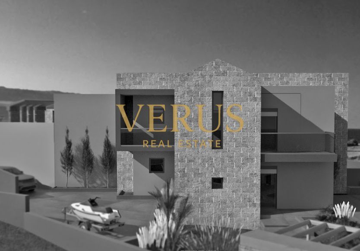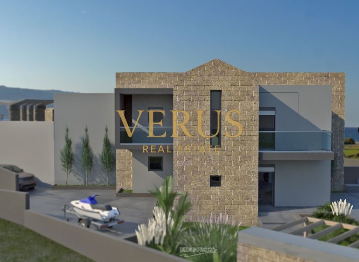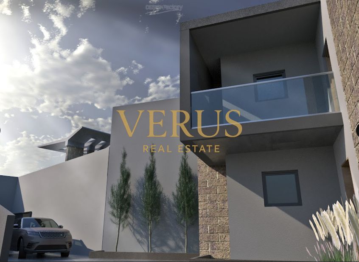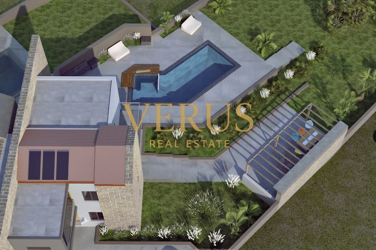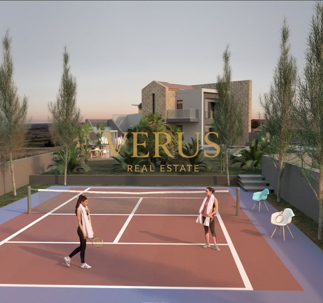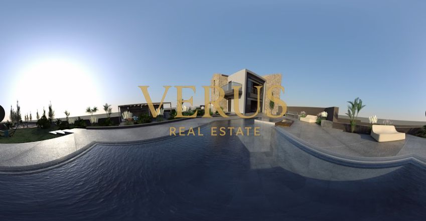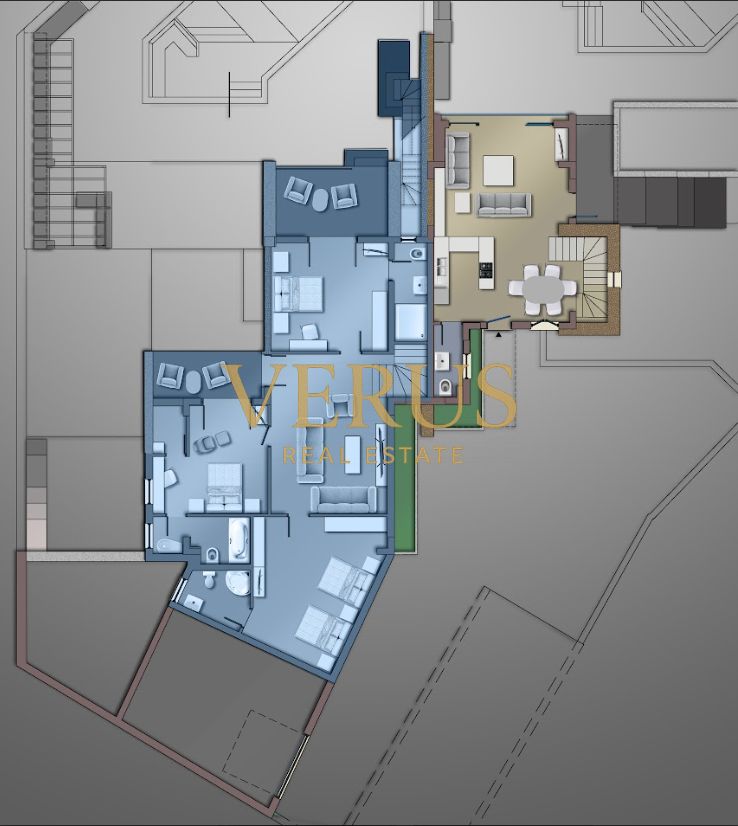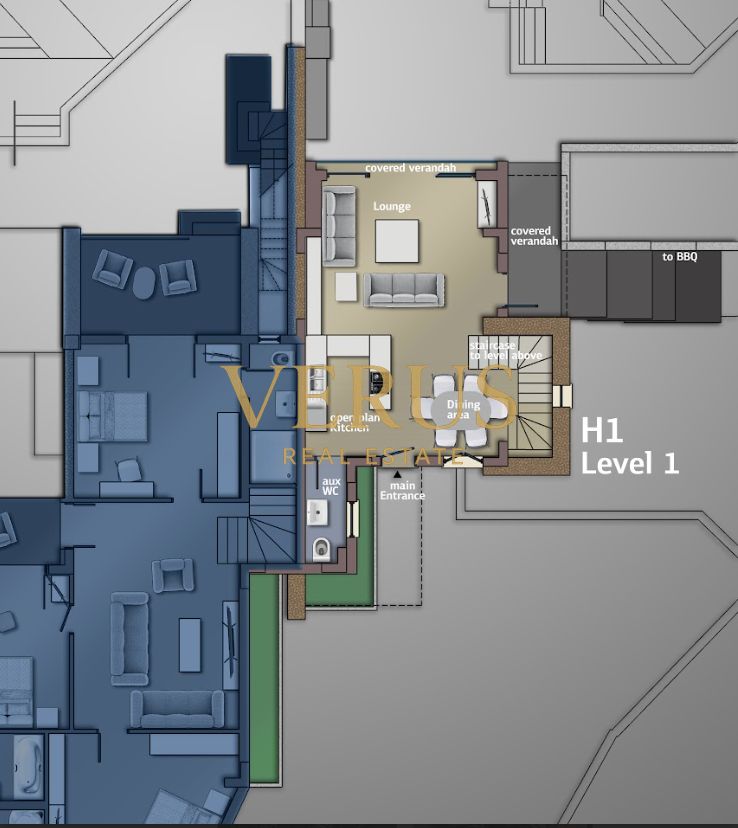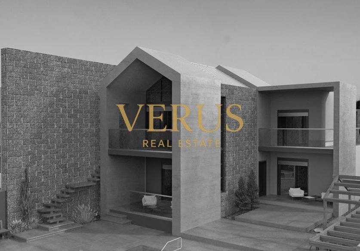-
Code:
#5
-
Price:
€1.950.000
-
Area:
400sq.m.
-
Floor:
N1
-
Elevator:
No
-
Bedrooms:
7
-
Bathrooms:
7
-
WC:
7
-
Heating type:
Autonomous
-
Heating medium:
Heating pump
-
Year Built:
Under construction
-
Frames:
Aluminium
-
Furnishings:
None
-
Energy class:
Ap
Kamisiana Villas Project
Architectural Harmony in Kamisiana, Chania
Located just 270 meters from the shoreline in the coastal area of Kamisiana, Kolymbari, the Kamisiana Villas Project introduces a refined approach to contemporary living in Crete.
Set within a total plot of 2,920 sq.m., the project comprises two independent villas, where clean architectural lines, natural materials, and subtle volumes create a sense of balance and understated luxury.
Originally conceived as a complex of unfinished bungalows, the site has been entirely redesigned to form two residences distinguished by functional clarity, privacy, and timeless aesthetics.
Villa 1
Plot area: ~1,460 sq.m.
Total living area: 123.02 sq.m.
Ground floor: 61.51 sq.m. + 41.7 sq.m. garage / storage
First floor: 61.51 sq.m.
Semi-outdoor areas: 11.46 sq.m.
Private pool: 31.40 sq.m.
BBQ pergola: 28.37 sq.m.
Villa 1 unfolds across two levels. The open-plan living, dining, and kitchen areas extend naturally towards the pool terrace, offering fluid transitions between interior and exterior space. The upper floor hosts the bedrooms, each with a private balcony and open views.
Villa 2
Plot area: ~1,460 sq.m.
Total living area: 220.63 sq.m.
Ground floor: 133.57 sq.m.
First floor: 87.06 sq.m.
Semi-outdoor areas: 61.57 sq.m.
Private pool: 35.15 sq.m.
BBQ pergola: 20.65 sq.m.
With a more dynamic architectural composition, Villa 2 features expansive glass surfaces, high ceilings, and abundant natural light. The exterior layout includes a private pool, shaded sitting areas, and a dedicated BBQ space, blending comfort with elegant simplicity.
Independent Guest Suite
One of the two villas incorporates an additional 60 sq.m. living unit, connected to the main residence yet capable of operating as an independent apartment.
It includes a living area, kitchenette, bedroom, and bathroom—ideal for guests or private use.
Location
Situated in one of the most up-and-coming areas of Kolymbari, the project benefits from proximity to both the sea and essential amenities.
270 m from the sea
228 m from the beach
330 m from the village center
130 m from the Old National Road Chania–Kissamos
The location provides convenient access to Kolymbari, Platanias, and Chania, while maintaining the calm of a coastal residential setting.
Architecture & Construction
The design follows minimal principles, employing natural materials and neutral tones that integrate with the landscape. Each villa is conceived for energy efficiency, spatial comfort, and refined living.
Currently under construction, the project can be delivered turn-key under the supervision of Verus Real Estate, ensuring high-quality materials and precise project management.
Estimated completion time: 8 months.
Overview
Total plot area: 2,920 sq.m.
2 independent villas + 1 guest apartment
7 bedrooms + 1 additional guest room
Private pools and outdoor BBQ areas
Distinct architectural design and refined aesthetic
Prime location within walking distance to the sea
-
Location:
Kolumvari - Kamisiana
-
Address:
GRM6+R7 Κολυμβάρι, Ελλάδα
About us
Copyright © 2026, built with by aBroker.
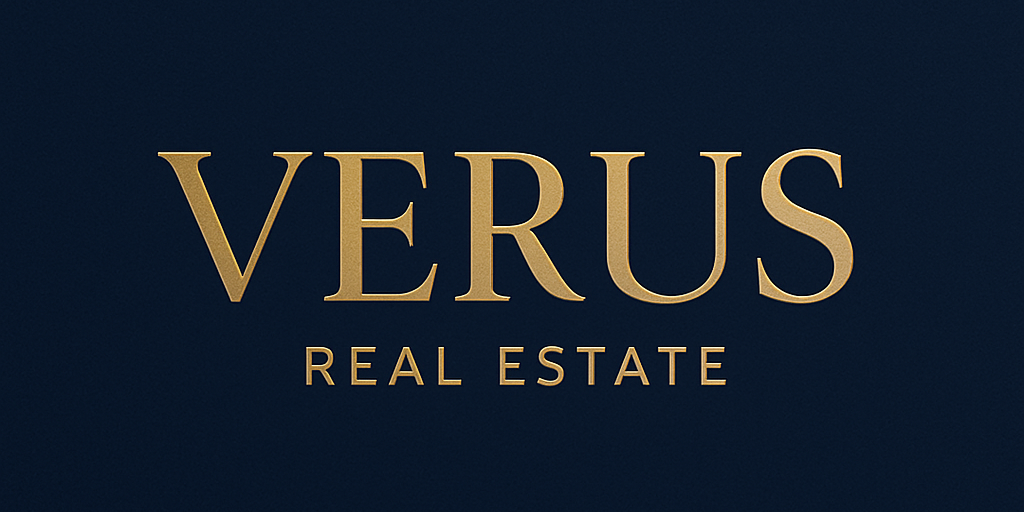
 Ελληνικά
Ελληνικά
 English
English
 Deutsch
Deutsch
 Pусский
Pусский
 中国人
中国人
